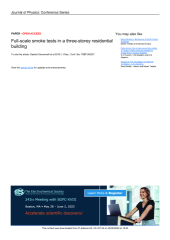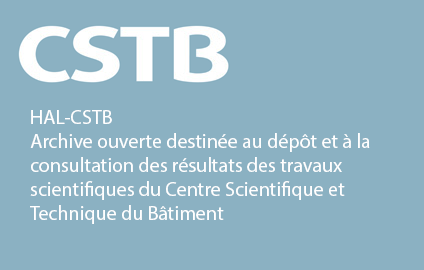Full-scale smoke tests in a three-storey residential building
Résumé
This work presents summarized results based on three real-scale tests carried out on a three-story building. The main purpose of these tests is to get some information on how the smoke flows in a building with floors connected with a staircase in order to assess the ability of numerical codes to simulate the smoke flow in complex geometries with multiple rooms. During these tests, a well-controlled source fire was used and measurements of temperatures and velocities were made all over the different stairs and rooms into the building. The heat release rate in the fire room was deduced from the measured mass loss rate and gas analysis. A comparison between numerical results using the two zones model CFAST and the experimental results was also made. The current work will provide a large database to evaluate software programs used in fire safety engineering.
Fichier principal
 Full-scale smoke tests in a three-storey residential building.pdf (2.27 Mo)
Télécharger le fichier
Full-scale smoke tests in a three-storey residential building.pdf (2.27 Mo)
Télécharger le fichier
| Origine | Fichiers éditeurs autorisés sur une archive ouverte |
|---|---|
| Licence |


